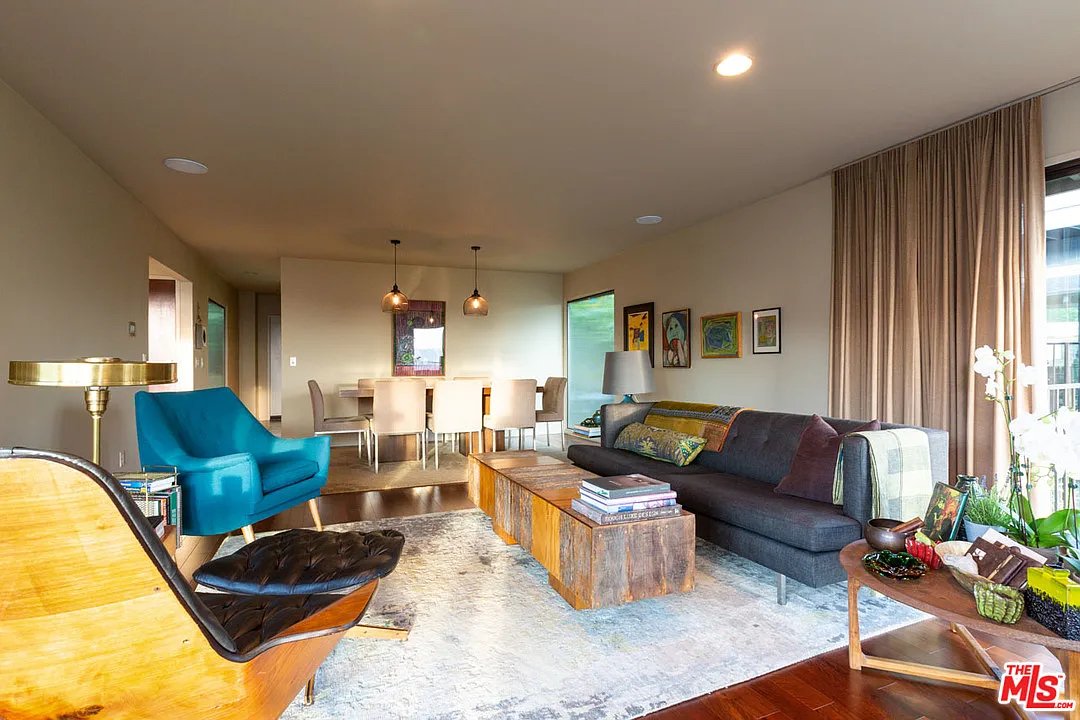
Latrobe Street, Los Angeles, CA 90031
3 bed | 3 bath | 1,808 sqft
Designed in 1964 by architect, John Pugsley, this home was part of The Cliffs, a modernist enclave in Los Angeles. The 2 story post and beam midcentury hillside home was redesigned in 2010 to enhance the ‘bones’ while retaining its original design integrity. Read more about the full Renovation Process below.

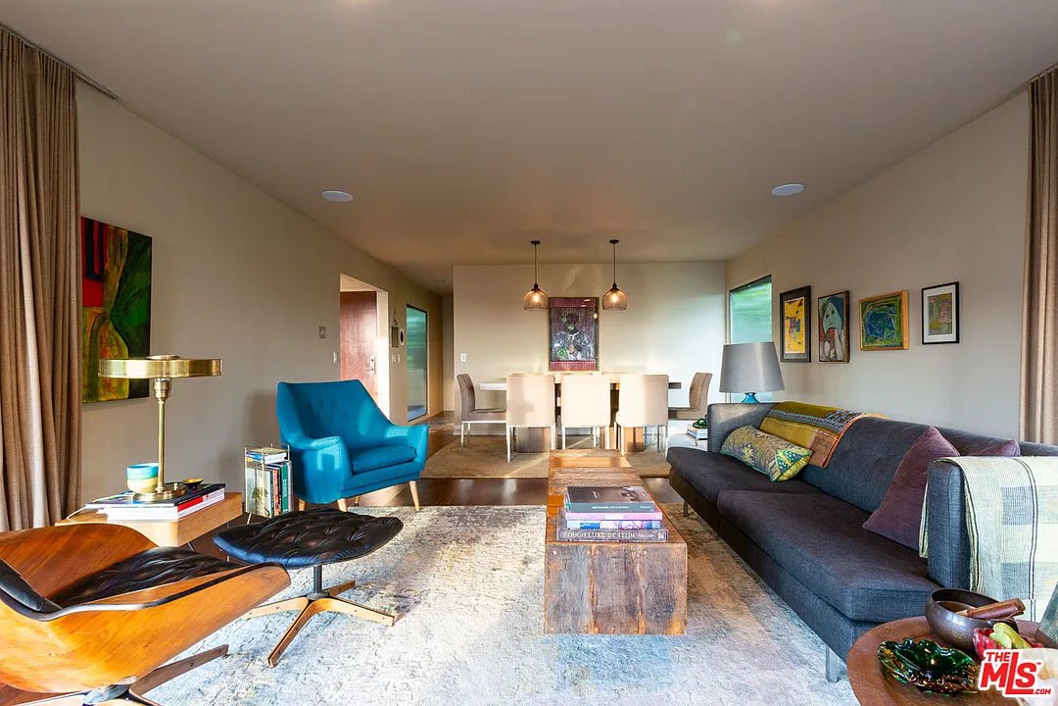
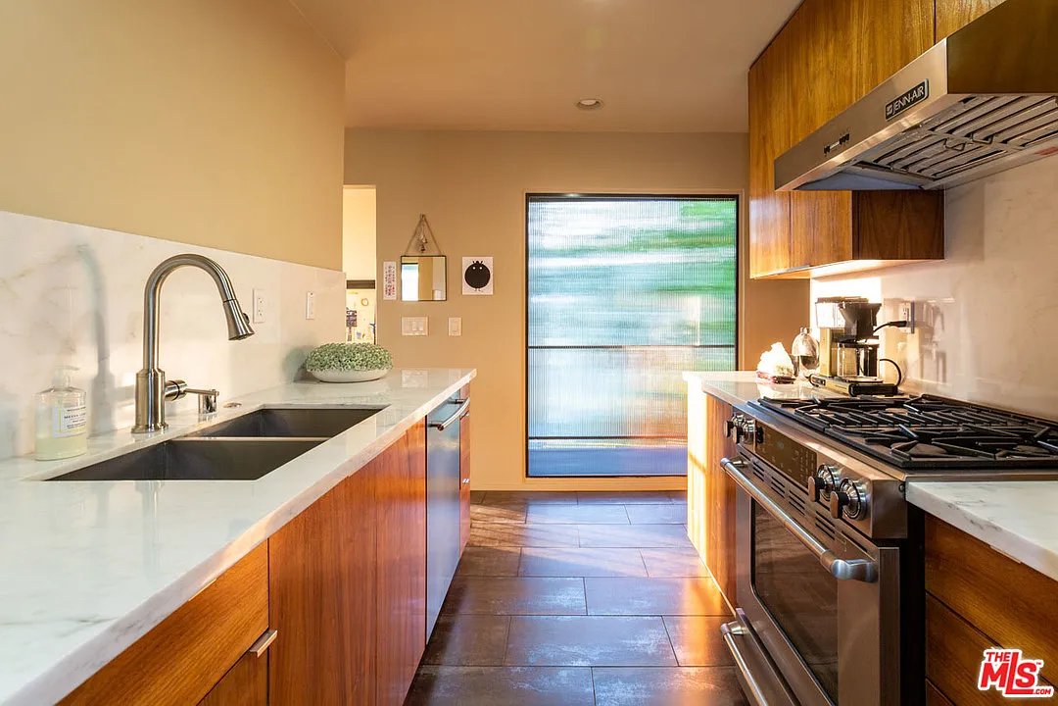
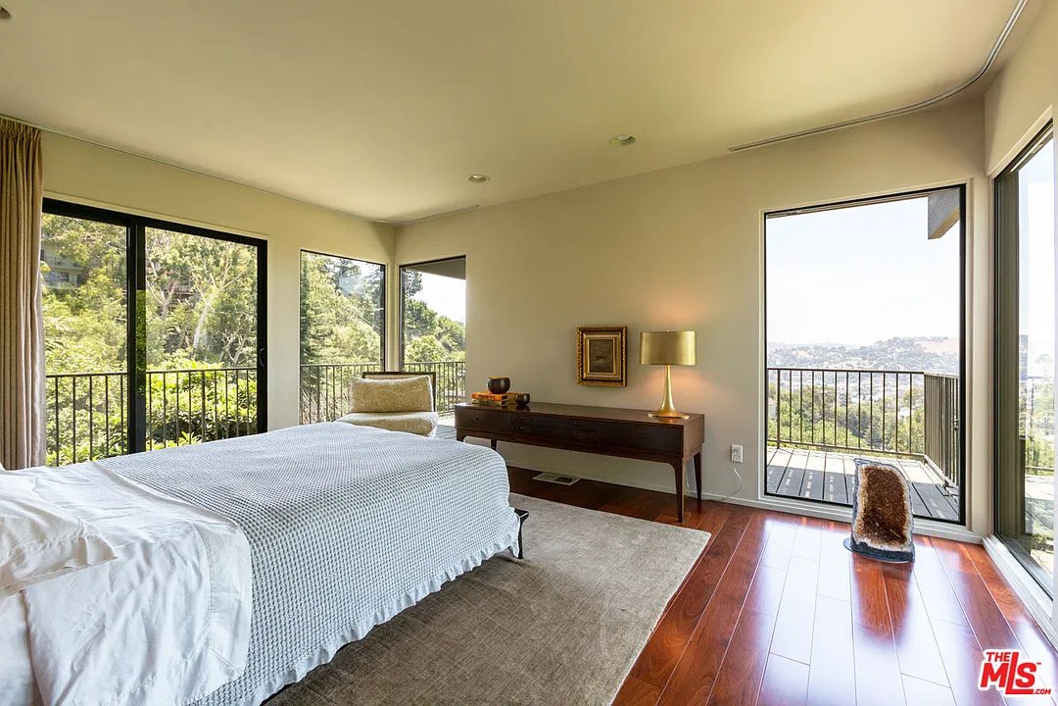
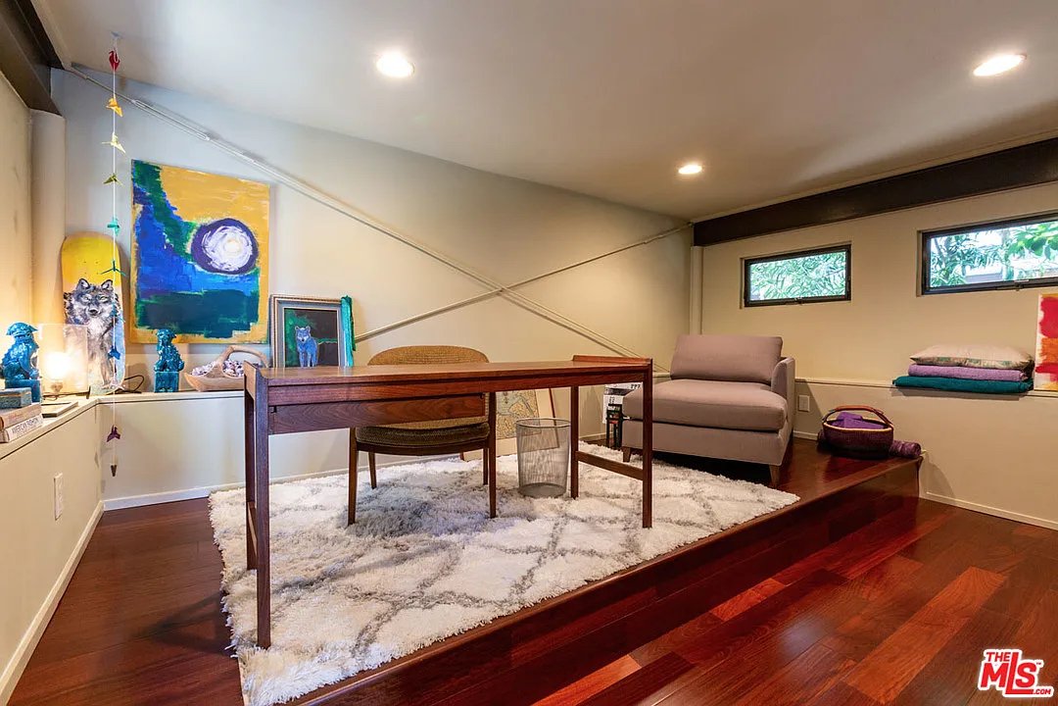
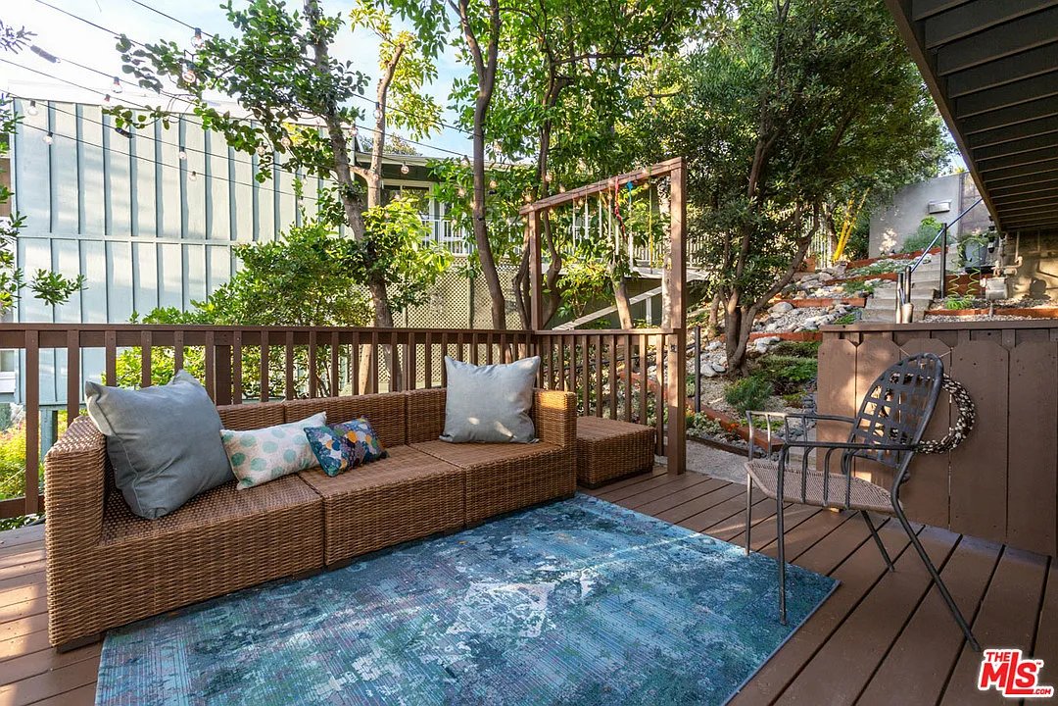
The Renovation Process
This 2 story post and beam midcentury hillside house, elevated 20’ above a sloping grade, had not been renovated since its construction in 1964. Its location, amazing views and inherent midcentury design made it the perfect renovation experience.
The design brief established a warm neutral color palette and use of organic materials. Rubbed bronze hardware was used throughout on the windows, kitchen and bathrooms to further deepen and enrich the tonal palette. In whole, these neutrals served as a backdrop to the incredible views provided by this indoor-outdoor living experience.
The renovation began with a demolition of all rooms, taking out everything down to the studs. All new infrastructure was reinstalled including electrical/mechanical, plumbing, insulation and HVAC.
The new fireplace was positioned in a Venetian plaster floor-to-ceiling hearth and became the showpiece of the living room, complementing the 180 degree views. All windows and sliders were replaced, some with operable windows and in selective locations, with reeded glass for added texture and privacy.
All bathrooms were renovated with sand-colored travertine shower stalls and floors, new walnut vanities and storage units. In the powder room, a live edge walnut countertop was positioned below a full wall mirror. The master bedroom suite was expanded to include a walk-in closet and en suite bathroom, designed with the same sand travertine, and a large frameless shower was added. Antique bronze hardware was used on cabinet pulls, sinks and shower fittings.
The kitchen plan focused on efficiency and upgrades in layout, and all new appliances were added. Flush panel cabinetry in Zebra wood was custom designed. Upon entering the house, the 2 ½ story staircase was revamped with floating oak stair trends, creating a unique openness to the space. Brazilian walnut flooring was installed throughout the house.
Landscaping on the hillside proved challenging due to the slope’s grade and 100 foot length. Railroad ties were used to stabilize the hillside and a dry creek bed was built to run throughout the property. A new sprinkler system ensured the native plantings and the ten existing 50 year old trees would flourish.
Full Gallery


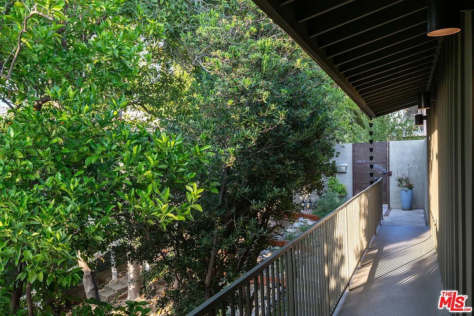
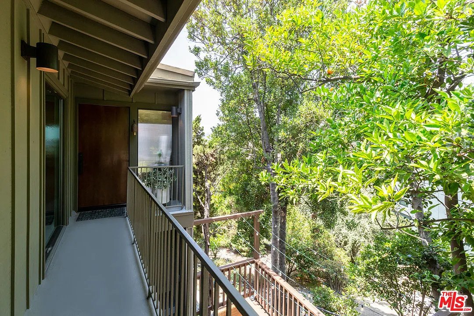


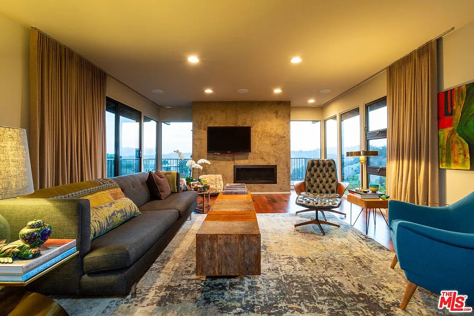
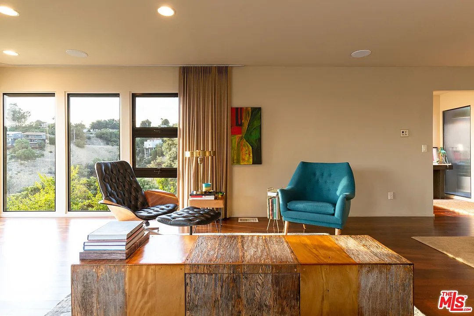

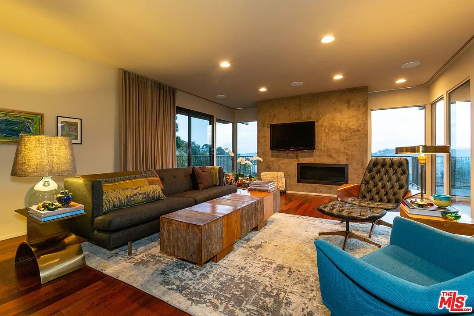
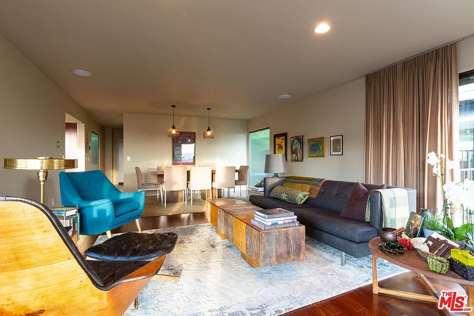
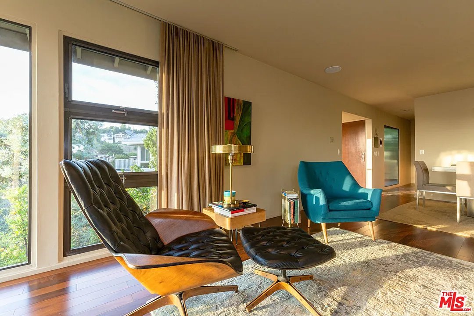

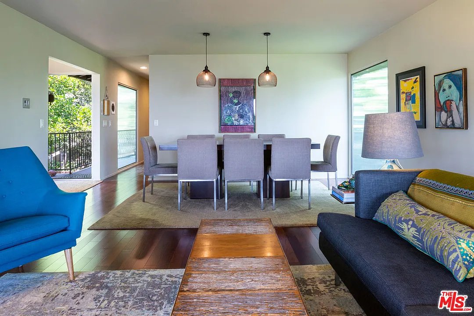

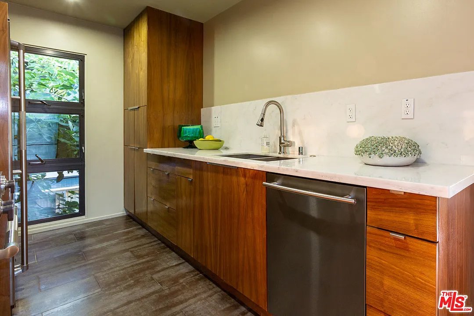

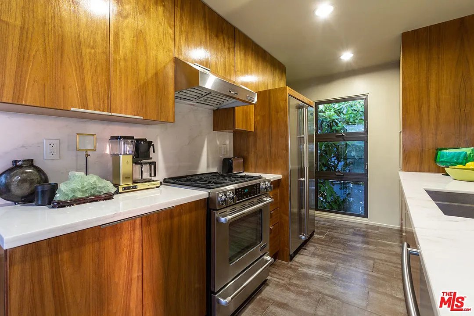
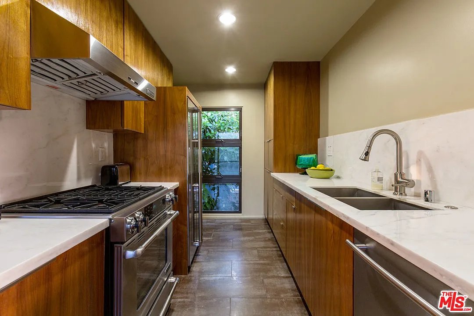
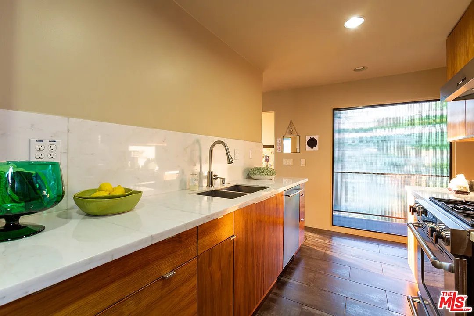
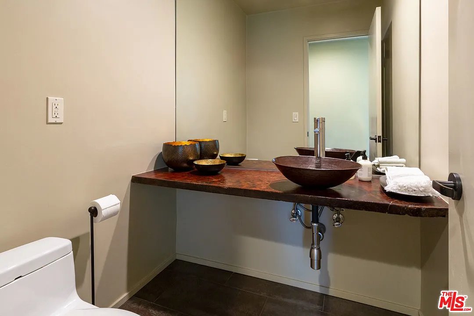
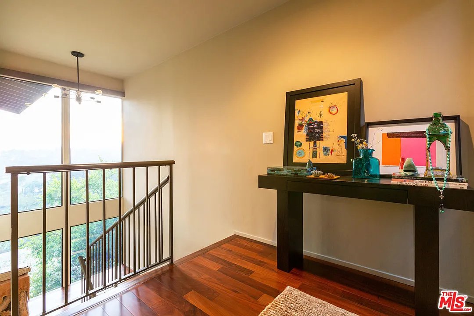



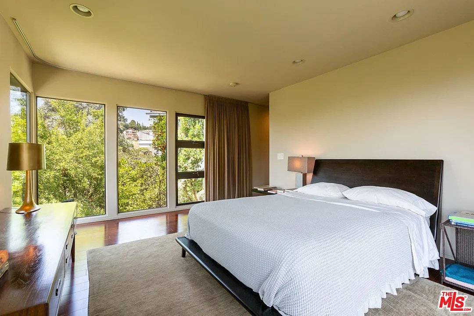

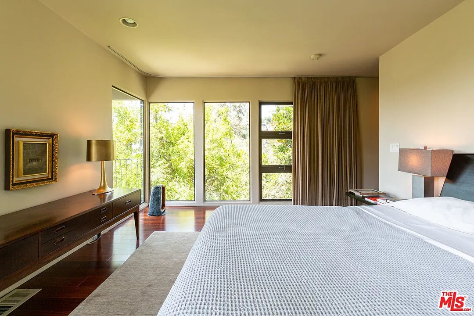
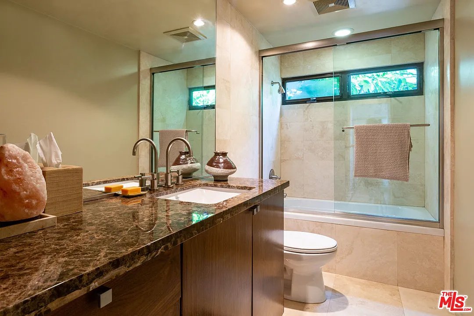
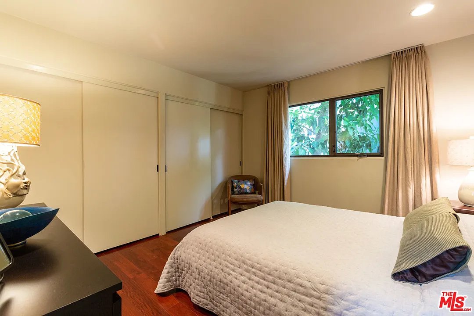

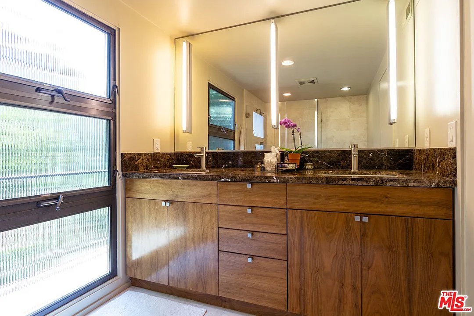
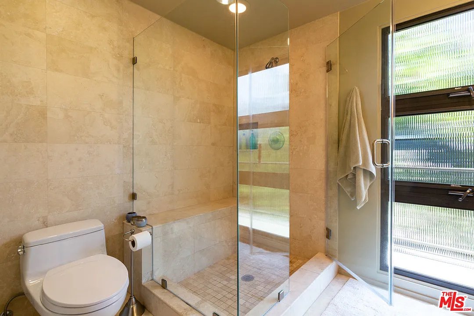

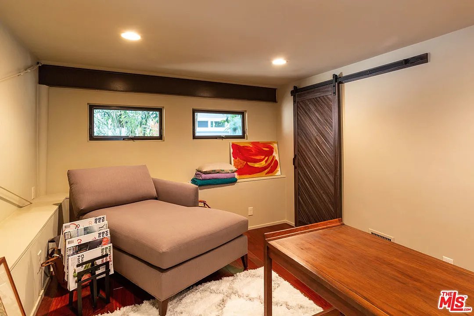
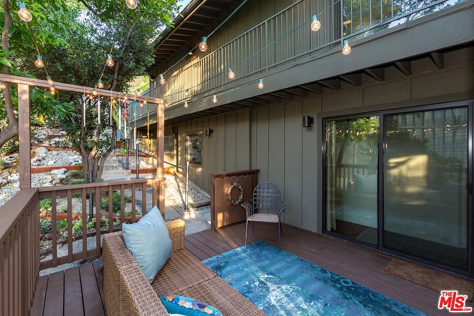
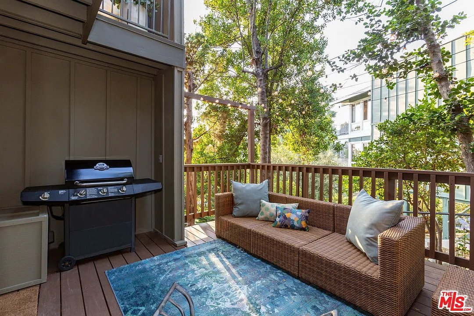





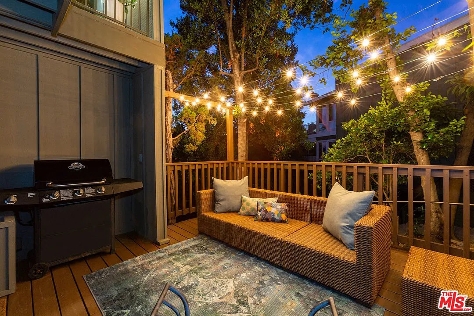
LET’S GET STARTED
Do you have a project like this in mind? Reach out to Cindy to set up a consultation.