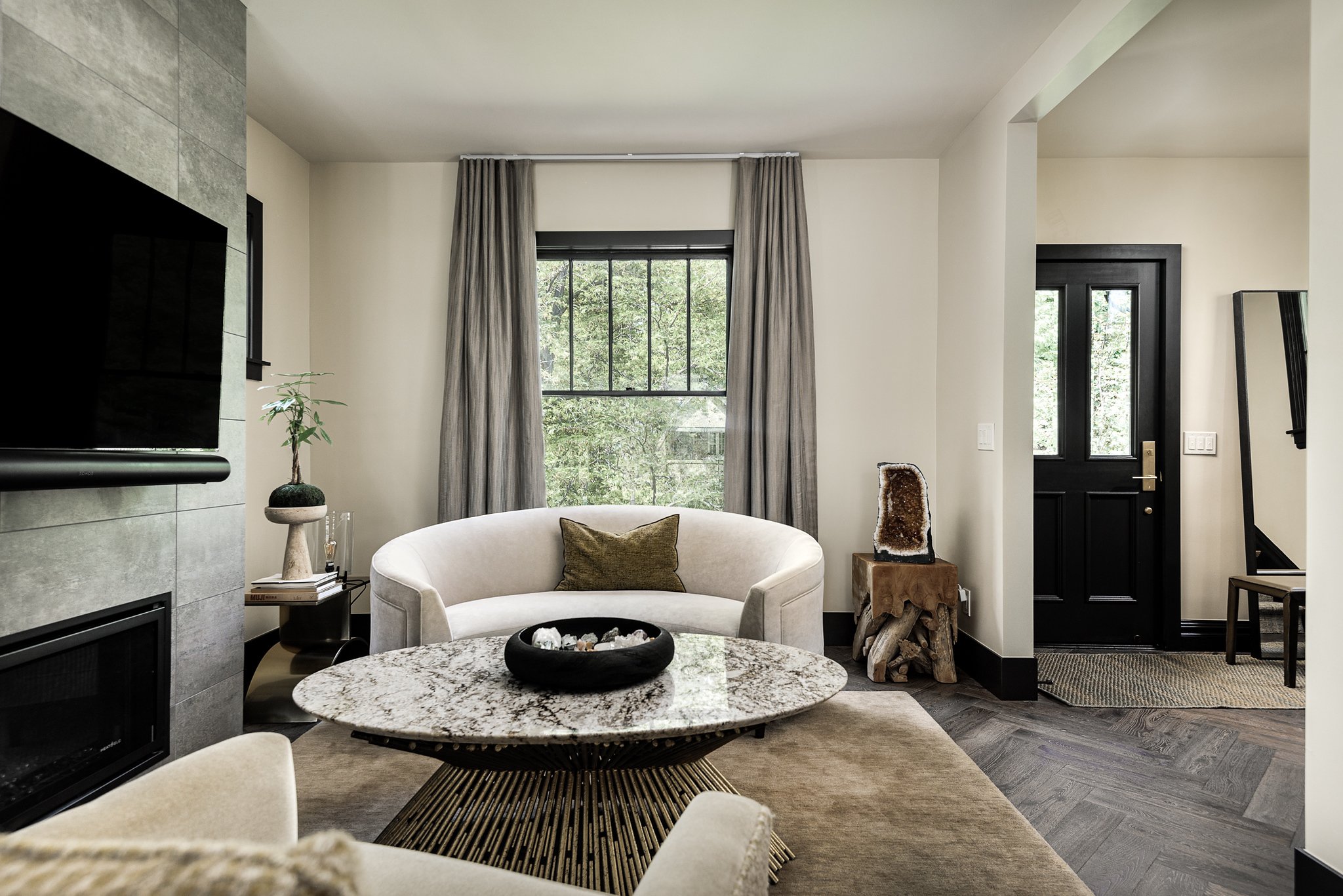
North Lafayette Street, Denver, CO 80218
3 bed | 2 bath | 1,749 sqft
Built in 1906, this traditional-style home is located in Denver’s Landmark District and had been unrenovated for over 50 years. In 2021 this home was restored and upgraded, respecting the house’s heritage while providing a modern experience and setting. A combination of the new owner’s prior home furnishings and those newly acquired for this location provided a seamless integration of old and new furniture, accessories, art, and more. Read more about the full Renovation Process below.
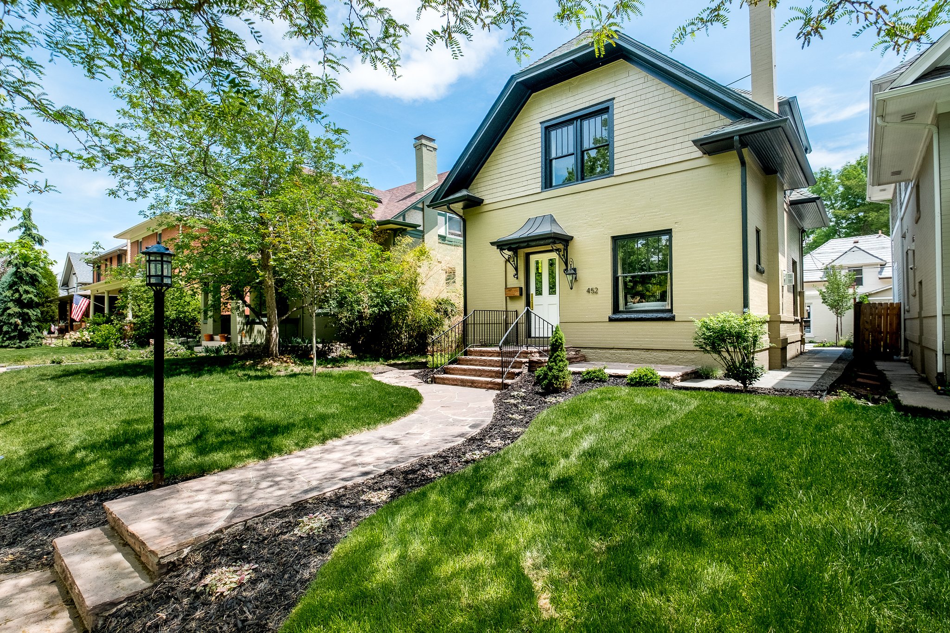
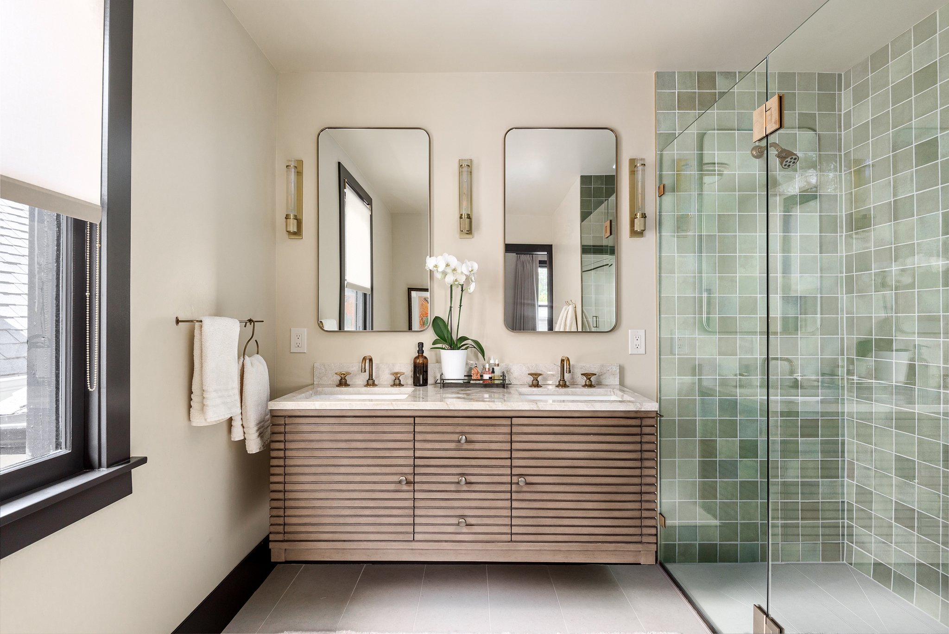
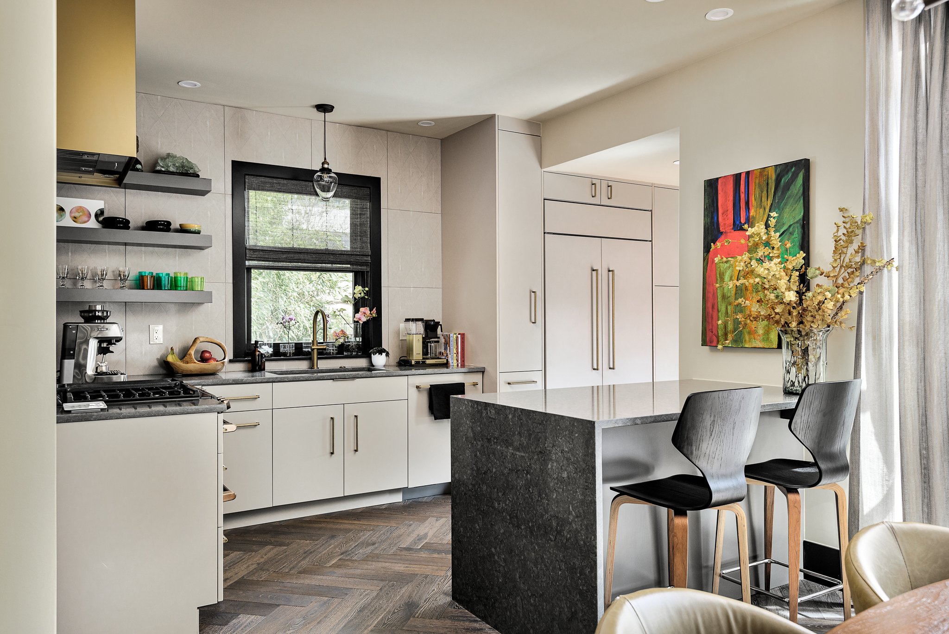
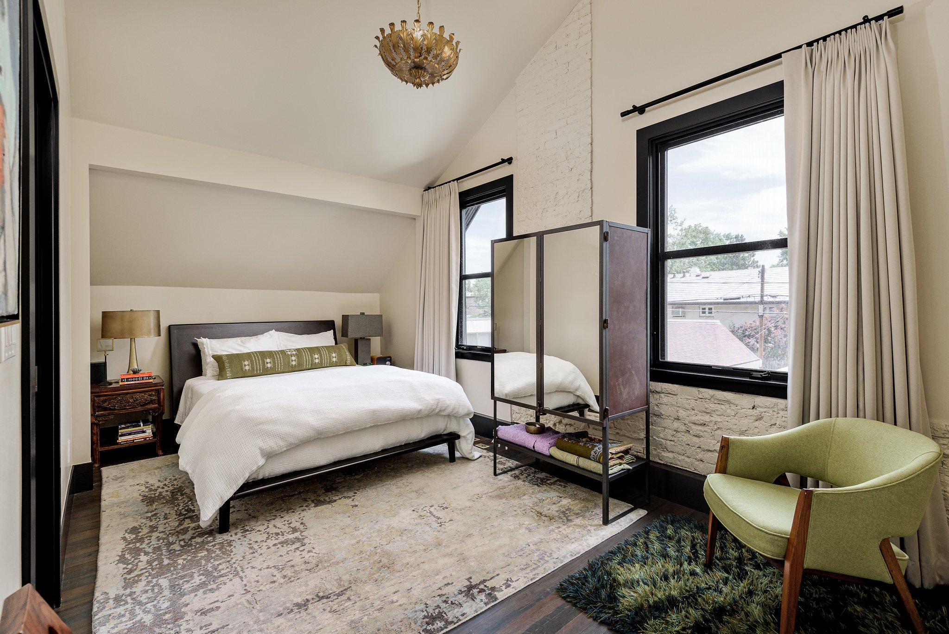
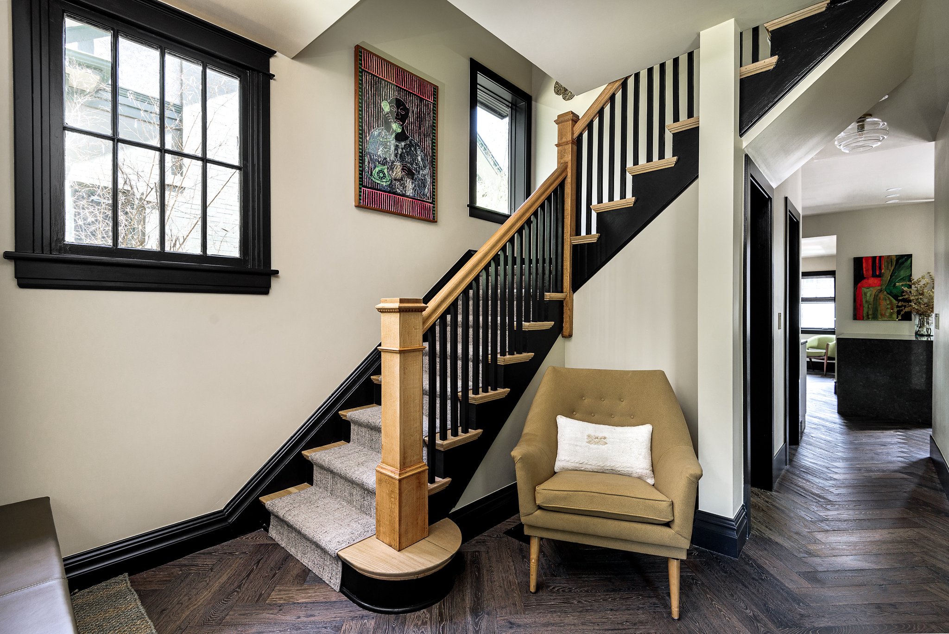
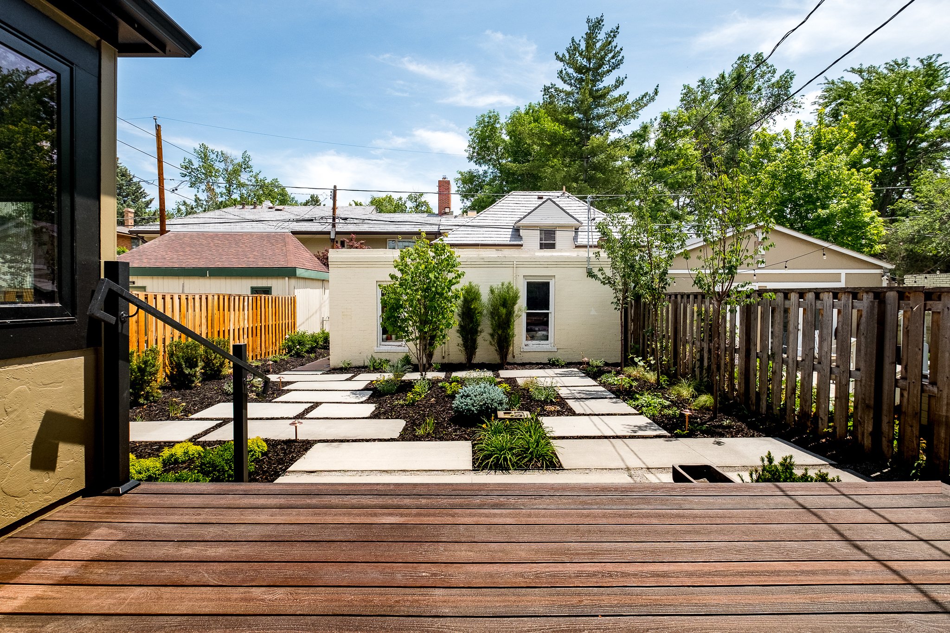
The Renovation Process
This traditional-style home had been occupied by one owner since the 1950’s. During that time, only cosmetic renovations had been performed and much of the original house still existed including the original 1906 boiler, knob and tube electrical, asbestos, windows and flooring all of which were replaced and addressed during this total house renovation.
Opening up the dining room wall with a window and door system leading onto a newly installed deck and into a re-landscaped backyard was the first design decision. Removal of the wall from kitchen to dining area would provide the open-concept living of today’s standards. The nursery-sized 3rd bedroom was converted to a master en suite bathroom, complete with a floating vanity and frameless shower with floor-to-ceiling Zellige tile from Morocco.
The kitchen was entirely redone with flush-mounted cabinetry with most appliances cabinet faced to ensure a non-interrupted design. Oversized shagreen patterned tile installed from counter to ceiling increased the sense of verticality. The addition of floating shelves for storage adds to the lightness of the room.
A mid-toned brown herringbone pattern wood flooring of variegated coloration added texture and depth to all downstairs rooms. Upstairs, the original pine flooring was refinished and stained to match this new flooring color.
While asbestos was being removed from the 2nd-floor ceilings, it became apparent both bedroom ceilings could be taken up for a finished, pitched ceiling height of 13 ft. The end result adds volume and a sense of space to both bedrooms, making them feel much larger than their actual size.
Void spaces (spaces enclosed behind false walls) were discovered during demolition in both bedrooms and became new closets. Also during demolition, a chimney was exposed in the master bedroom which ran the height of the room; it was painted the same color as the walls to add texture and retain a sense of authenticity.
The small powder room became a showpiece with the addition of full wall installation of Fornesetti’s Blowfish wallpaper (Acquario). All lighting fixtures throughout the house were chosen especially for each room; the powder room’s glass ball pendants magnify the fish.
This home sits in a Landmark Historical District which required approval of all exterior changes from both City Planning and Landmark. Five windows were deemed historical and were retained at the front and side of the home and were renovated by a specialist, adding to the integrity of the home’s provenance. All other windows and doors were replaced with double-paned glass in charcoal-colored aluminum to match the trim color painted on the inside and exterior of the home.
The Before and After photos from this home are a stunning example of Cindy Chong’s interior design process.
Full Photo Gallery

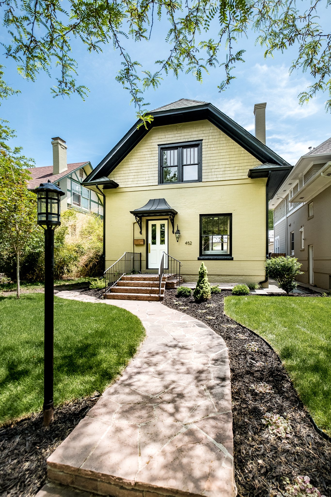
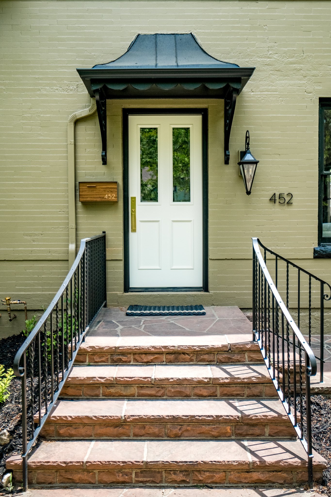

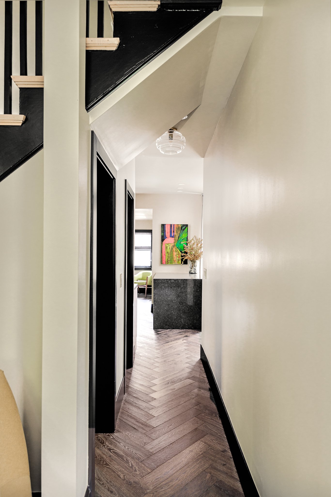
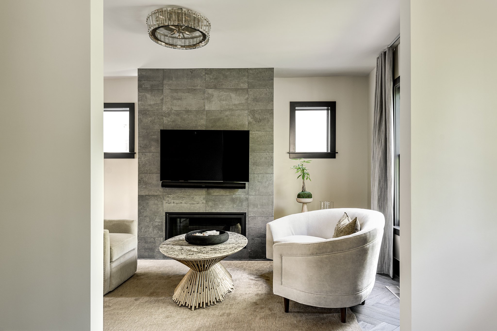

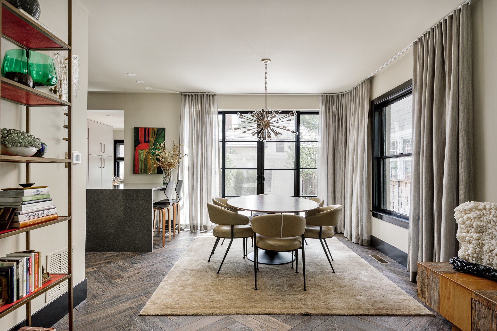
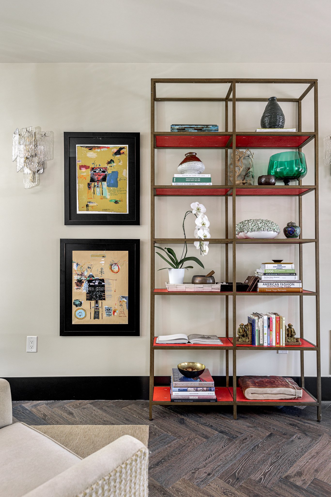
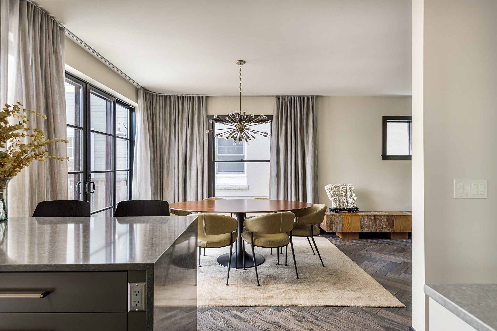

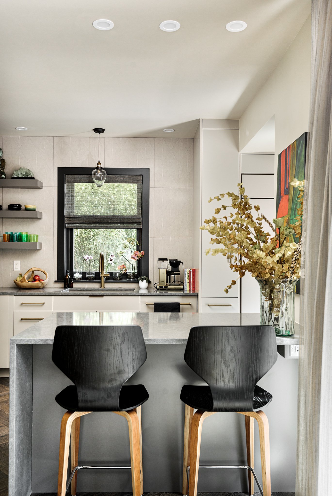
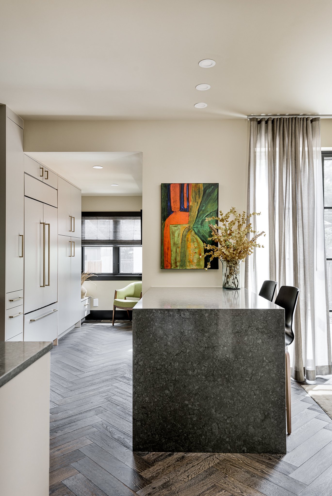
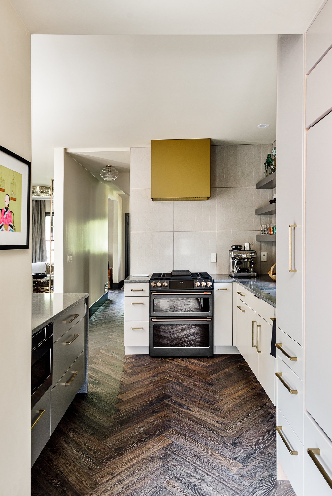
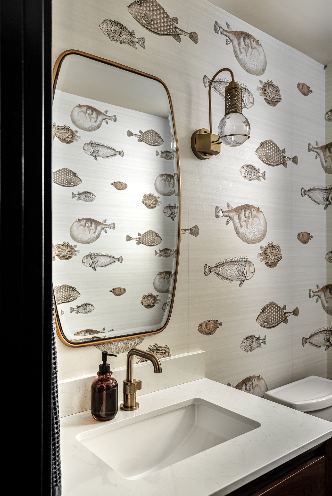
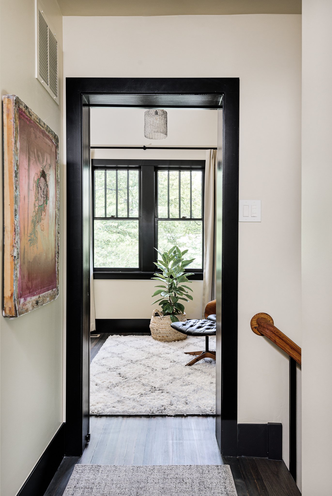
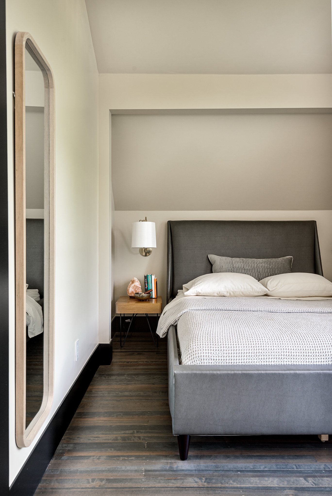
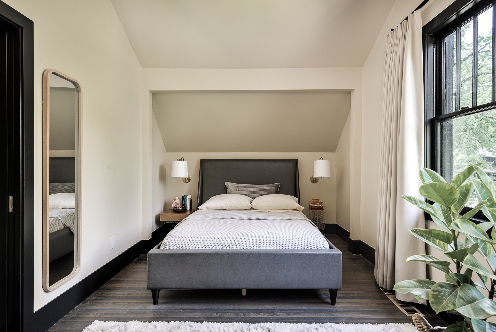
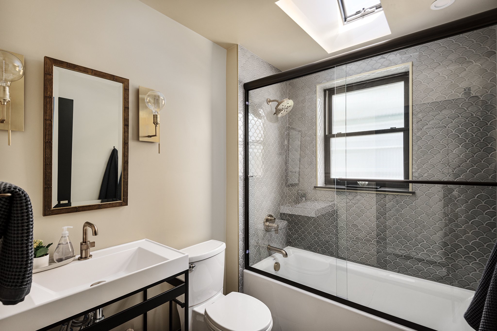
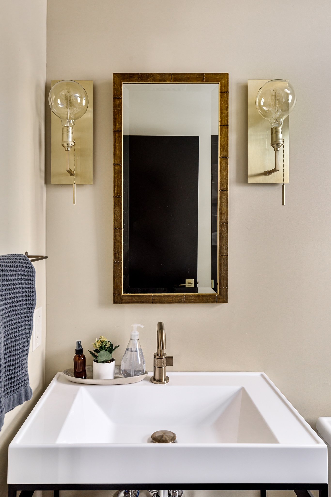

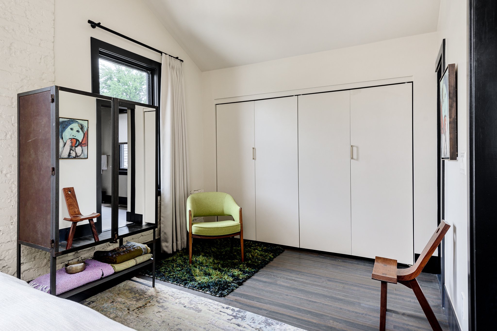
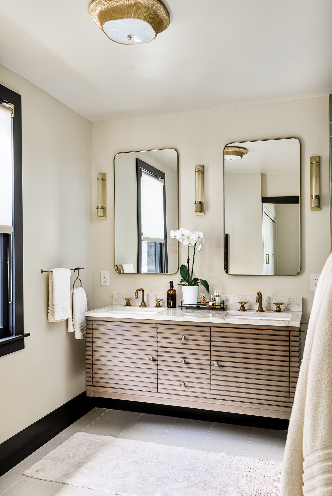
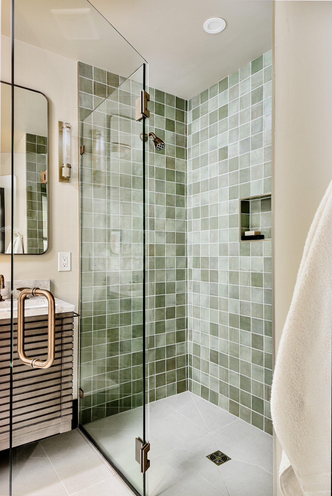

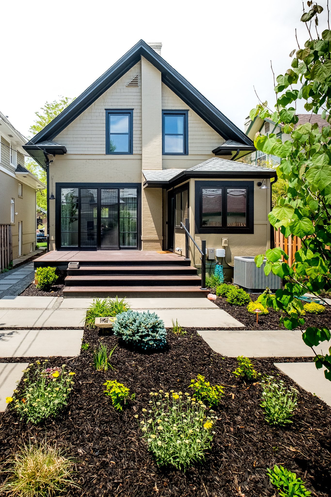

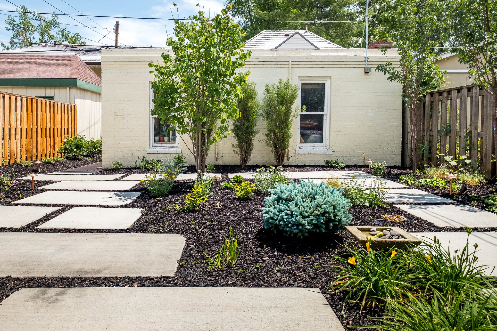
LET’S GET STARTED
Do you have a project like this one in mind? Reach out to Cindy to set up a consultation.